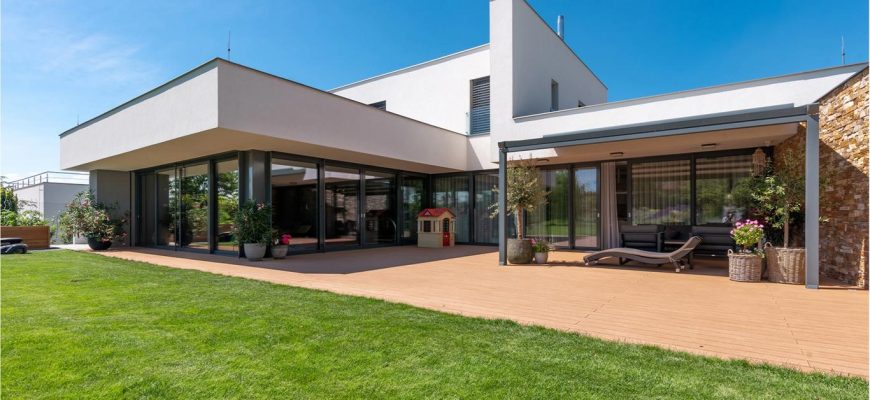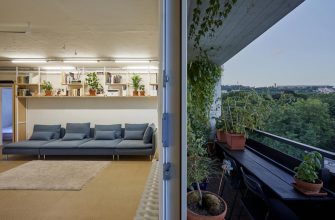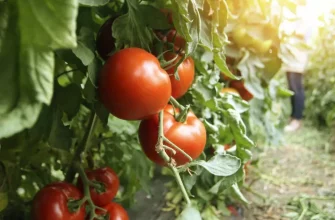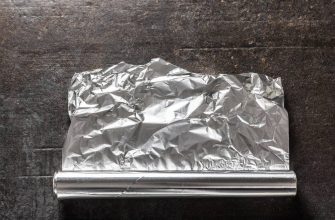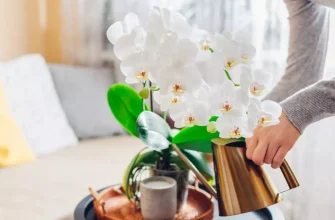A short distance from Olomouc stands a relatively inconspicuous family house. Inside, however, it hides many unusual details, and especially a big surprise in the form of an indoor pool connected to the main living space.
When the future owners were looking for an architectural office to entrust the project of the house, the choice fell on the Master Design studio, because it had a number of successful realizations of modern family houses. “Long-term experience has taught us that the key to success is to perfectly understand the client’s wishes and then design the house according to them as if we were to live in it ourselves.” describes one of the authors of the project, architect Martin Náhlovský, and adds: “Only with such a project will the client fall in love, and according to our experience, it works best when it’s love at first sight.”
Specific assignment
The task for the architects was quite atypical – the owner wanted an indoor pool, but integrated into the house so that it was not an accessory, but a real part of the interior. The request was based on the owner’s profession, as he himself is the owner and operator of a company specializing in pool technologies. The rest of the assignment was clear: a comfortable suburban house for a family with a small child.
Terrain break as an advantage
Two adjacent plots of land in the built-up part of the village were earmarked for construction. The northern corner, flanked from the north and east by roads, and the adjacent southern one, which also has roads from the east. The difference in height between the two plots is roughly two meters. Therefore, the architects designed the house in such a way that it had access from the north, and the building used a break in the terrain for building into the subsoil. This solution provided enough space for the garden – it adjoins the house from the south, and is thus pleasantly sunny all day long.
Each floor has a purpose
The house consists of three floors. The basement section under the pool is conceived as a technical background for the indoor pool and an outdoor staircase leads to it so that the technical support of the pool takes place independently, outside the living spaces.
The social ground floor is reserved for a partially open living space, in which there is a kitchen, dining room, living room and a swimming pool connected to it. It also includes a guest room. On the upper private floor is the parents’ bedroom and the children’s rooms with facilities.
Indoor swimming pool
The pool is located below the private floor. The architects are really proud of the way it connects to the interior of the living room and the staircase upwards. “This surprising effect is precisely the detail that makes an ordinary building extraordinary,” narrated by Martin Náhlovský. “And I think that’s why the owner fell in love with the design at first sight,” complements.
But not only the access to the pool is impressive – even the glass room itself, in which the pool and hot tub are located, contains interesting construction details. Worth noting, for example, is the mosaic wall in the shape of a wave or the lighting in the form of a strip of light edging the ceiling.
Although the result is really impressive, when asked if he would recommend the pool as part of the interior to other clients, the architect replies: “An indoor pool is an extremely expensive affair. Not only the high acquisition value, considerable costs require constant technical maintenance. This can be afforded by the owner of a company that deals with similar technologies, but for an ordinary person it is money and extra worries.”
A wall that runs out
The architects played with construction details and materials not only at the pool. Other eye-catching moments include, for example, the stone wall running through the kitchen. In the same material, it continues outside, where it forms the eastern wall protecting the privacy of the garden.
Another remarkable material is the large-format ceramic tile that the architects used on the cooking island, but above all on the half wall with the fireplace separating the dining and kitchen areas from the living room. And the flooring that forms the back of the cooking island is also impressive.
Trust and comfortable communication
The construction itself went smoothly, in two years the house was ready to move into. “The owner of the house is an extremely communicative and easy-going person, which always works in favor of the cause,” says the architect. “He chose a really good, if a little more expensive, supplier, and when he gave the green light to the project, he gave us full confidence and let things run completely under our direction.” he remembers the progress of the construction. “He is a client that every architect wishes for – he is easy to negotiate with and willing to pay extra for quality materials, technologies and solutions, which of course benefits the building in the end. It is then up to us to ensure that he does not pay unnecessarily and to use his money to build him a house with which he will be maximally satisfied.” concludes architect Michal Janáč.
| Author: Master Design – Since 2010, the Master Design company has been combining an architectural studio and a construction company under one roof, and thanks to this, it is able to offer its clients all-inclusive services. During her tenure, she designed around 300 modern houses, which are located in all regions of the Czech Republic. Master Design has branches in Prague, Brno, Ostrava and Olomouc. | ||
|---|---|---|
Project information
- Architect: Martin Náhlovský, Master Design
- Supplier: Construction company Navrátil
- Design and realization of the garden: Lapy Horticulture
- Built-up area: 350 m2
- Usable area: 337 m2
- Perimeter construction: sand-lime masonry KM Beta Sendwix
- Thermal insulation: polystyrene
- Facade: silicone plaster, natural stone
- Roof: PVC film
- Windows and exterior doors: Hatechnik, Schüco
- Inner door: Josko
- Floors: wood, ceramic tiles
- Heating: heat pump
- Pool and pool technology: Inox service
You could find this article in Dům&Zahrada magazine No. 3/2024.
Source: House&Garden
