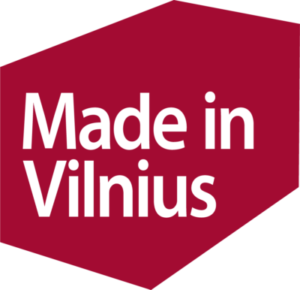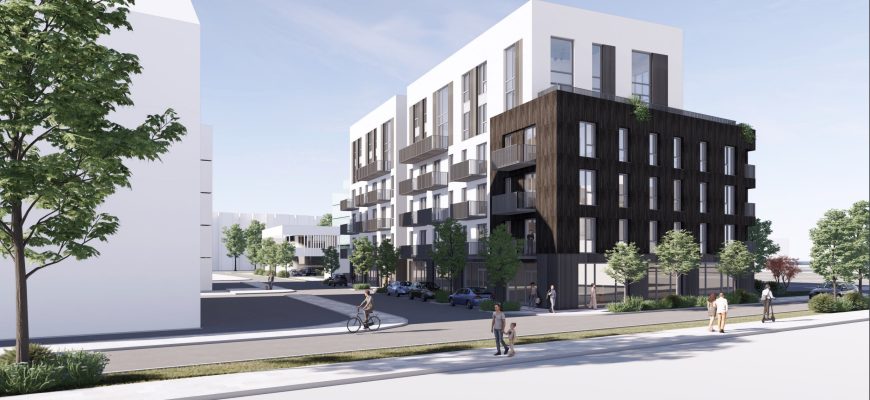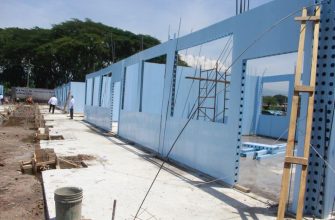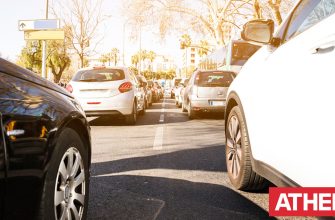In Šnipiškės, in front of “LIDL” on Rinktinė street, one multi-apartment residential building with an underground parking lot is being designed. The public hearing will discuss the project of this new apartment building on Trimitău street.
“The ground part of the building will consist of two five-story and one four-story volume. On the first floor of the building, 8 commercial premises are designed with separate entrances from outside. The apartment building is designed as a corridor type, the apartments would be accessed from the center along the common corridor designed by the building. 50 apartments are designed in the apartment building. Number of rooms in apartments from 1 to 5 rooms. On the fifth floor, the apartments are designed with mezzanines. All apartments will have 1.5m-wide balconies or terraces, and each apartment will have a sanitary unit of at least 4.0 m² with a bath,” the design proposals say about the future multi-apartment building.
In the design proposals, it is indicated that the decoration of the facades of the 5-story volume of the building is provided with decorative plaster. Long-format decorative tiles of dark color are planned for the decoration of the 4-story volume facades. The first floor of the building would be distinguished by the decoration of long-format light-colored decorative tiles of a different color. Balcony railings are made of metal profiles. The roof of the building is tiled.
Technical parameters of the project
- The address of the planned object is Trimitų st. 14, Šnipiškės;
- The area of the plot is 1,361 square meters2;
- The planted area of the plot is 408.30 m2 (30% of the plot area);
- The total area of the building is 3,749.80 m2:
- The total area of the apartments is 2,039.00 m2;
- The area of commercial premises is 534.30 m2;
- The area of common use premises is 240.10 m2;
- The area of the underground part is 936.40 m2;
- Building height – 5 floors (up to 20.85m high);
- Energy efficiency class of the building – A++;
- Number of apartments – 50 units:
- Number of commercial premises – 8 units. (first floor);
- The number of parking spaces – 40 units. (35 units underground parking, 5 units – above ground);
- Number of bicycle parking spaces – 17 units. (13 units in underground storage);
- Children’s playground – 50 m2;
- Project developer – UAB “14 Trimitų” (part of UAB “Rewo”);
- Design proposals were prepared by MB “2 Bricks”, project manager – Vytautas Augustinavičius;
Public hearing
Members of the public can submit their proposals by e-mail until June 14 [email protected] The public hearing of project proposals will be held on June 14, at 5:00 p.m., during a remote video broadcast. The link to the broadcast provides here.
The Vilnius City Municipality also informs that the projects presented for public consultation have not yet received the municipality’s approval – specialists make a decision after evaluating not only project solutions, but also public comments.















